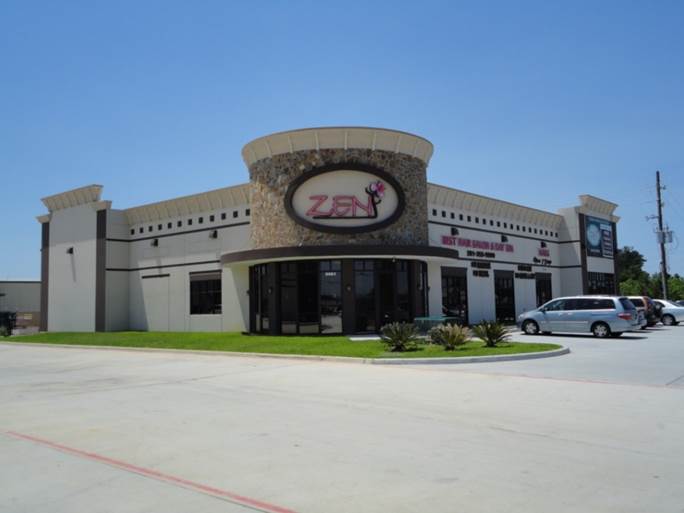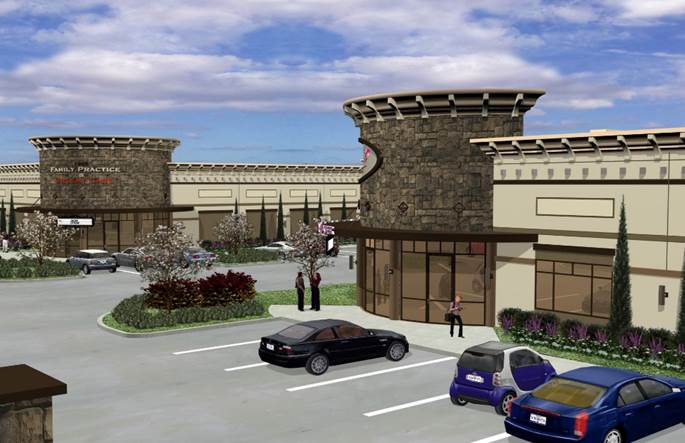- (8) Pre-Engineered Metal Buildings with Brick & Natural Stone Façade – 55,000 SF Speculative Development
- (2) Pre-Engineered Structures with Tilt-Wall Exterior & Structural Framed Radius Entries (Build-to-Suits for 1960 Family Practice & Zen Spa)
- 11,125 SF Medical Office Build-Out for Family Practice & Physical Therapy
- 9,348 SF Interior Build-Out for Cosmetic Treatment, Hair, & Nail Salon
- Client, 1960 Family Practice & Zen Spa
- Developer, TNRG
- Architect, MIII Designs
- Civil, Dev-Tex
- Structural, SEK
- Harris County Permitting
Project Managed by Josh Rendon Prior to the Formation of Rendon & Associates, LLC.




